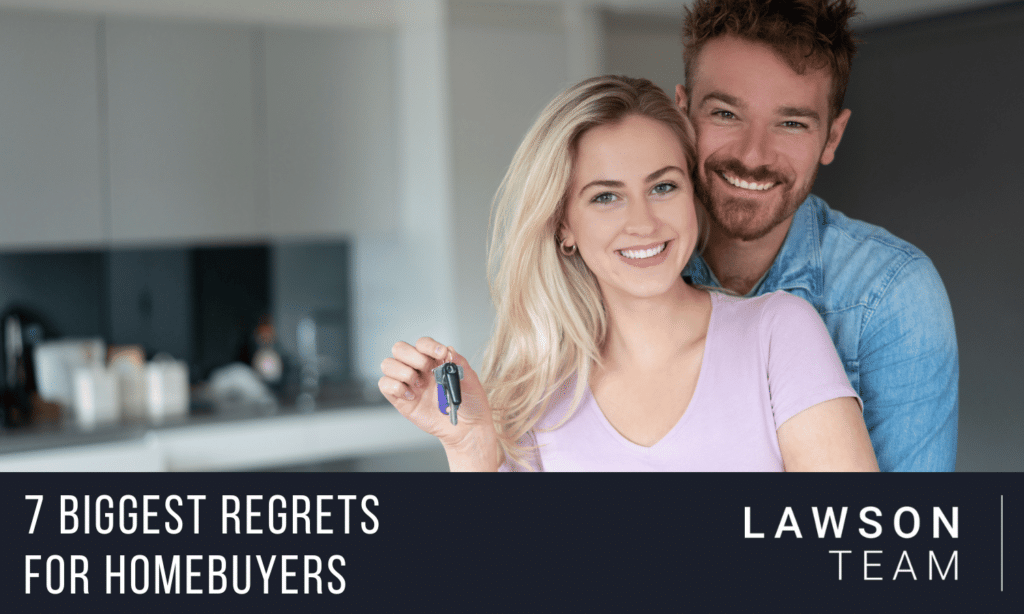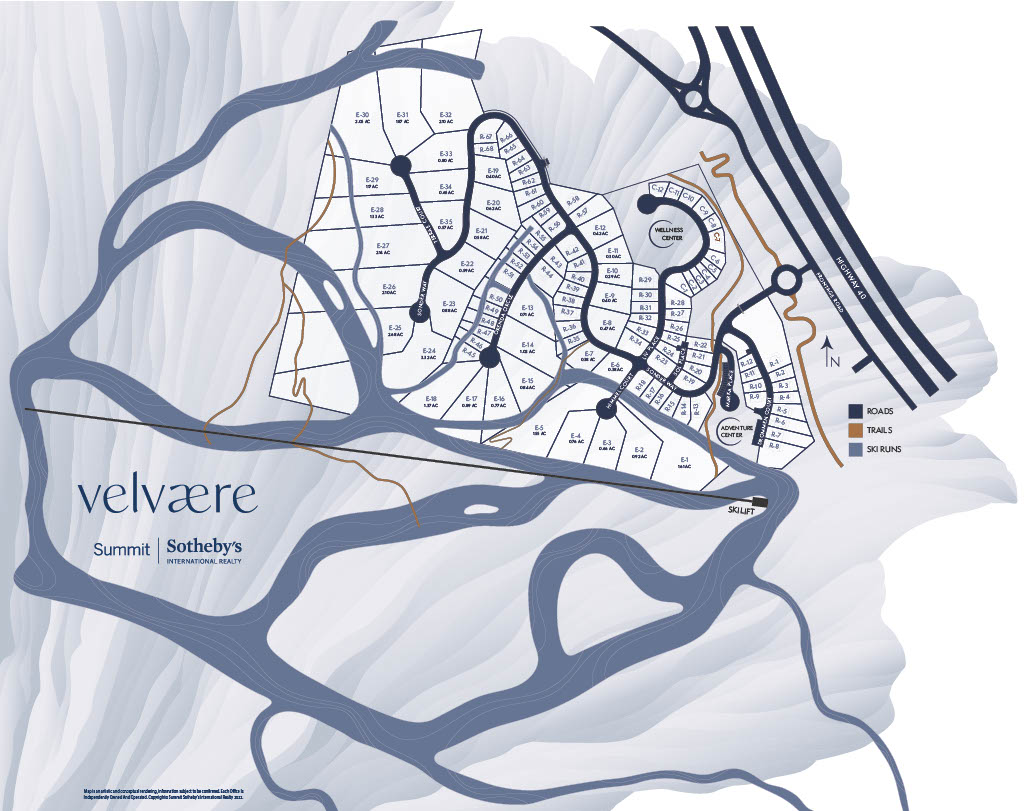
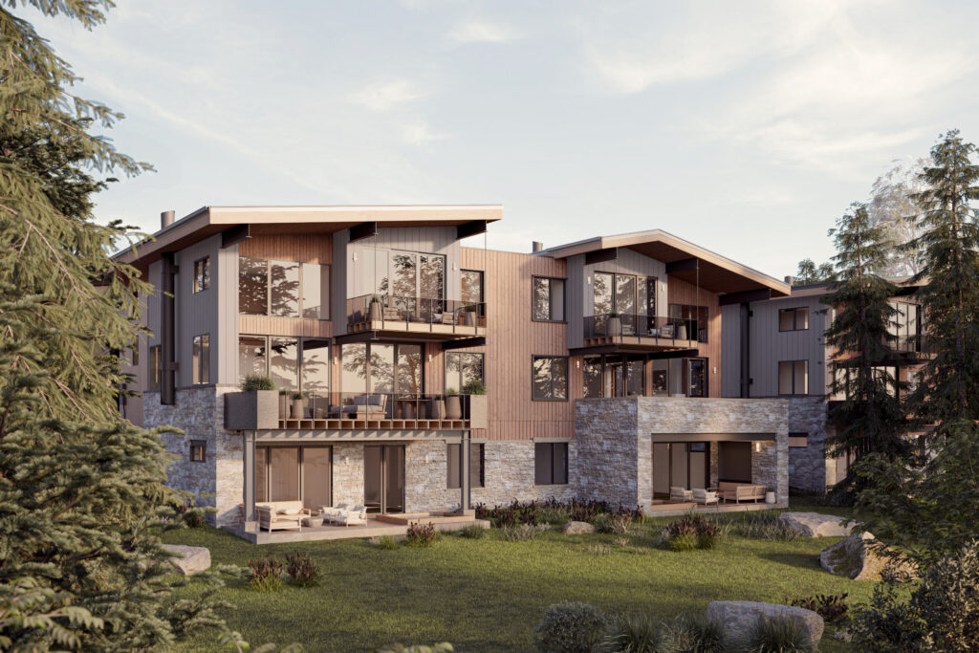
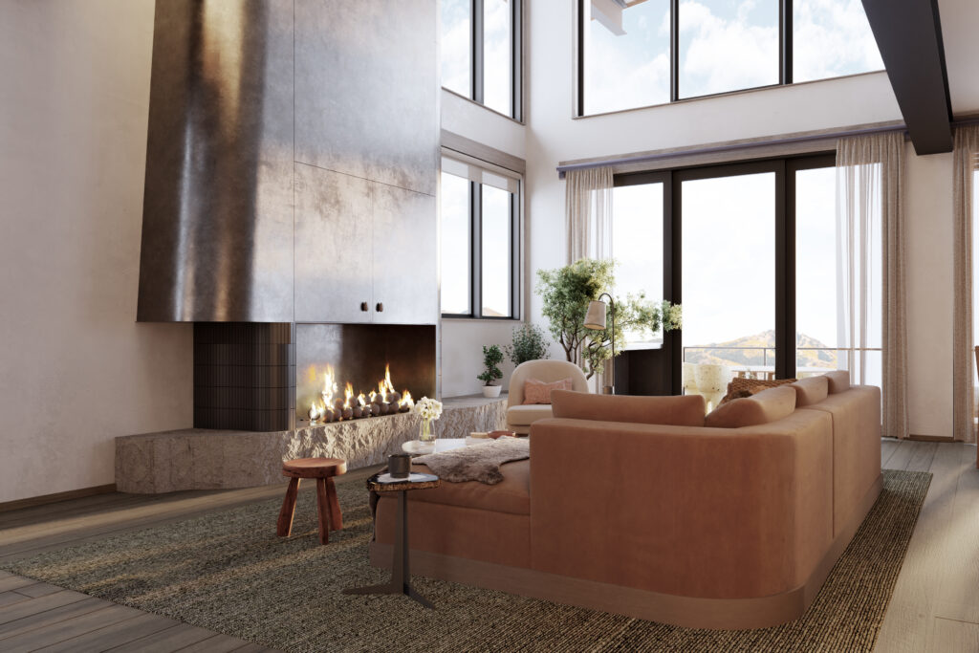
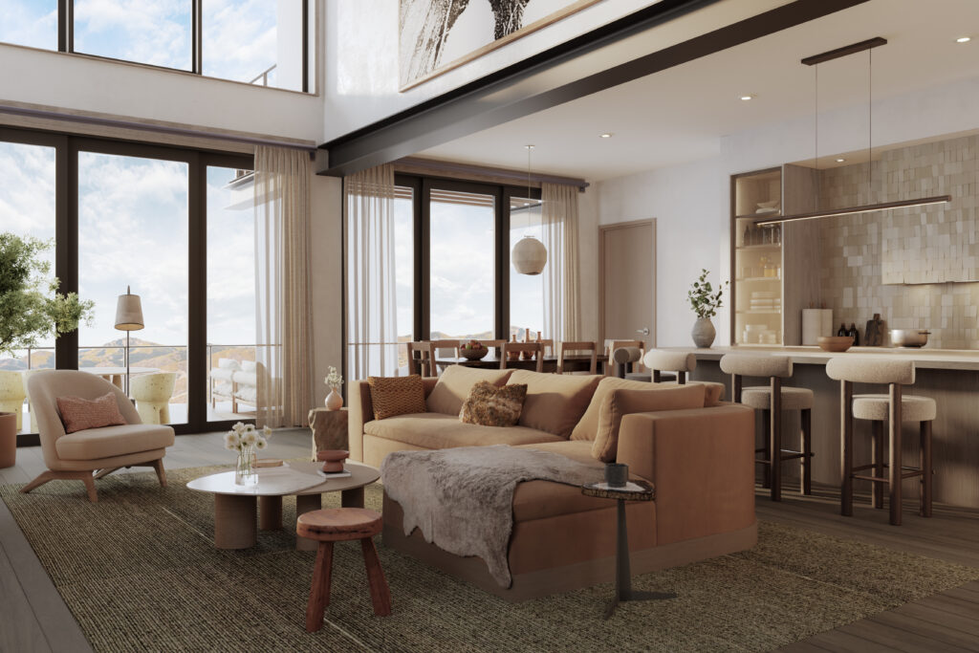
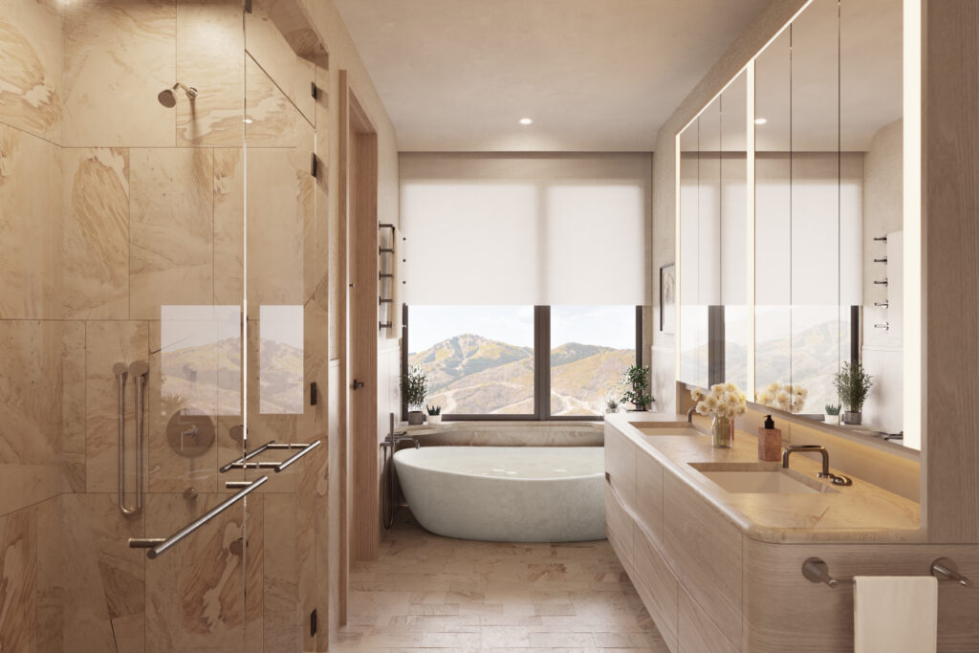
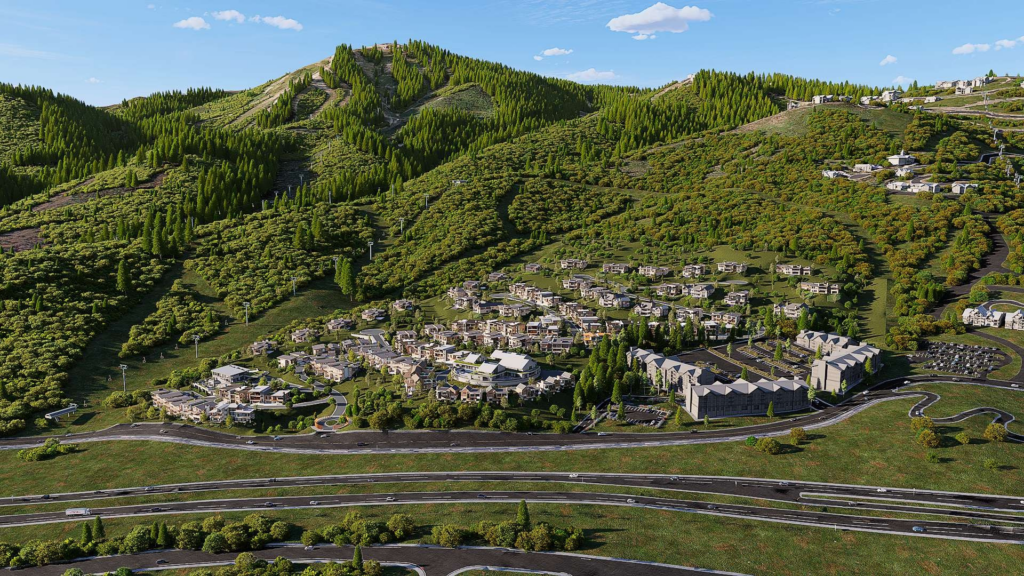
“Velvaere is a unique, carefully envisioned community driven by a holistic wellness-centered lifestyle, with a focus on personal performance, best-in-class facilities, forward-thinking technology, and transformational experiences that encourage growth and meaningful connections, to provide residents with tangible health benefits and lives lived in balance and harmony.” – Velvaere’s vision
Velvaere is a Ski-in and Ski-Out Community with a dedicated Deer Valley Chairlift and 2 best-in-class amenity centers. The Adventure Center (ski club) is fully equipped with ski valet, ski beach, cafe, pools, gaming, and gathering spaces. Our second amenity center is our Wellness Center, with forward-thinking, hyper-wellness features, a spa, a full gym with a 25-meter lap pool, and indoor and outdoor spaces for meditation, yoga, and more.
Living at Velvaere
Velvaere has 115 Residences with 68 Paired Homes and 29 Estate Lots still available. Our Estate Lots are being offered so that you can choose your own builder and build on your own timeline. You can select Magleby to design and build the estate lots for a seamless process, but it is not required.
Our estate lots range from .29 to 3.3 acres and are priced in the 2-3M’s. They offer ski-in/ski-out access and have spectacular Mountain and Jordanelle views.
Our Paired Homes range from 3,000 to 5,500 SF and are priced from the 4M’s. The ski-in/ski-out paired homes are priced from the 5M’s. All paired homes are built by Magleby Construction and include top-of-the-line finishes along with cutting-edge home automation and wellness features, including whole-home air filtration with air sensors, whole-home water filtration, and Ketra lighting that mimics natural circadian lighting.
Standard Features
01 Wellness & Home Automation
- Ketra Full Spectrum Human-Centric Lighting
- Crestron Home Operating System for Whole Home Automation
- Air Purification & Indoor Air Quality Sensors
- Humidifier Integrated with Heating and Cooling System
- Water Treatment, Filtration System, and Softener
- Hydronic Radiant Floor Heat on Lower Level, Main Level, and Upper Level Bedrooms
02 Open Sanctuary Flex Space *select paired homes
- Lifestyle add-on options: Sanctuary Room, Golf Simulator, Theater Room
03 Exterior
- Heated Driveway, Walkway to Front Door, Ground Level Patio Slab and Garage Floor
- Drop Down Hot Tub in Paired Homes
- Epoxy Garage Floor
- Sierra Pacific Aluminum Clad Pine Wood Dual-Pane Windows
04 Interior
- Feature Staircase with Floating Stair Design *Select Areas
- Ten Foot Ceilings Throughout*Nine Foot in designated areas
- Engineered Hardwood Floors in Walkways and Common Spaces
- Carpet in Bedrooms
- Elevator in Specific Paired Homes
- Tongue and Groove Wood Ceiling Treatment in the Living Room
- Front Loading Washer + Dryer
- Pre-Wire for Boot Dryers in Mudroom
- Pre-Wire for Outlet Port for Electric VehicleCharger
- Pre-Wire for Lutron Automated Window ShadesThroughout
- Security System with Automated Door Locks, Doorbell Camera, and Main Water Valve Shut-Off
05 Kitchen and Living
- Gaggenau Refrigerator, Dishwasher, Steam Oven, Wall Oven, Wine Fridge, Microwave and Induction Cooktop
- Vented Hood
- White Oak Cabinetry or similar
- Under Cabinet Lighting
- Full Cabinetry in the Pantry Area, as featured in Paired Home
- Gas Fireplace
- Lower Level Kitchenette with Under Cabinet Fridge *In select Paired Homes
06 Primary Bedroom and Bathroom
- Kohler – Numi Smart Toilet
- Ketra Full Spectrum Human-Centric Lighting
- “Spa Shower” including Digitally Controlled Steam Shower, Body Sprays, Multiple ShowerHeads, and Delugescan
- Hydronic Radiant Floors *Primary and Secondary Bathrooms
- Freestanding Tub


